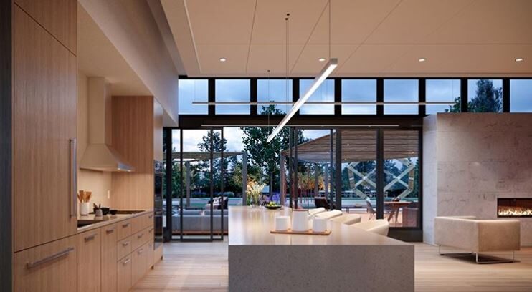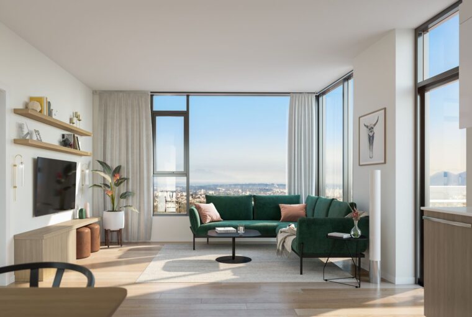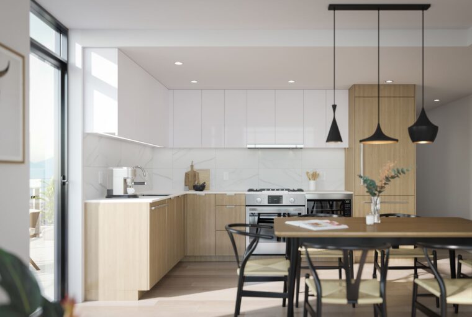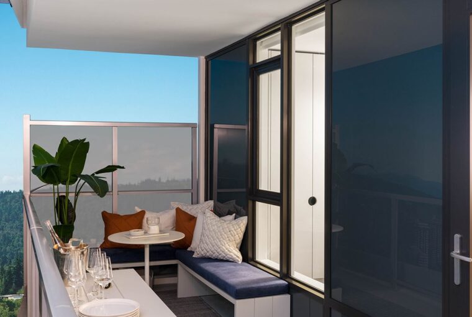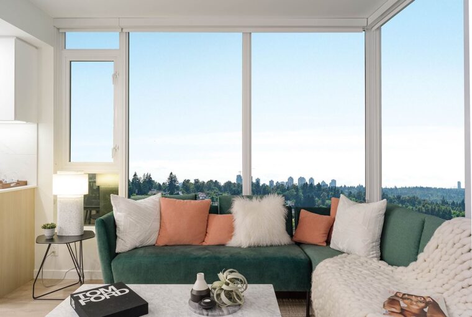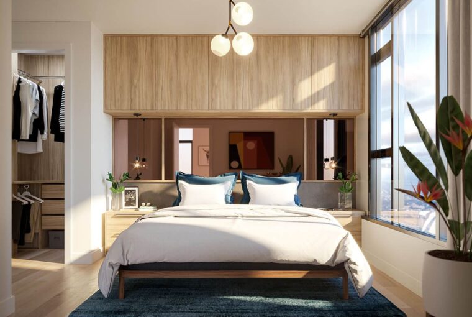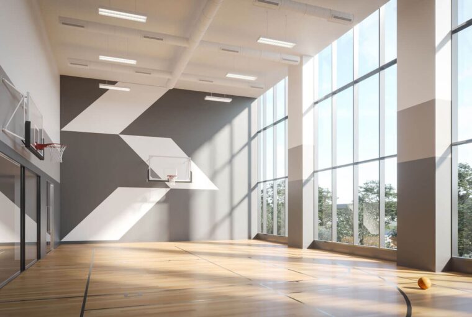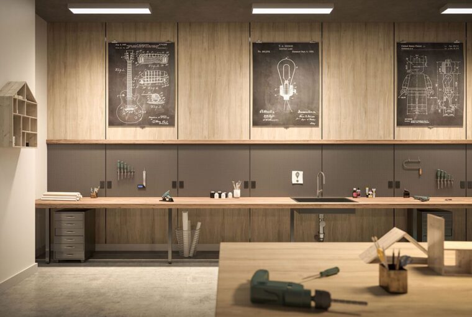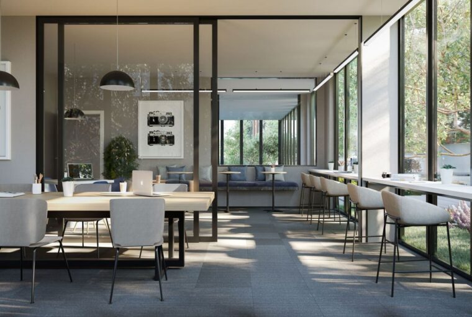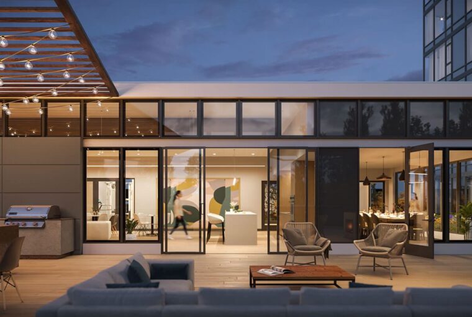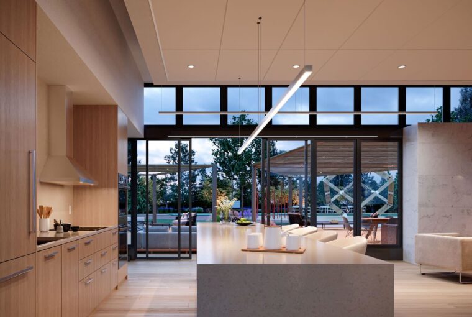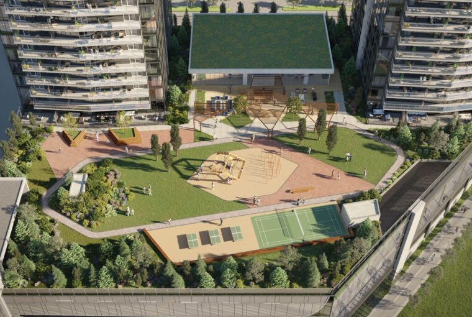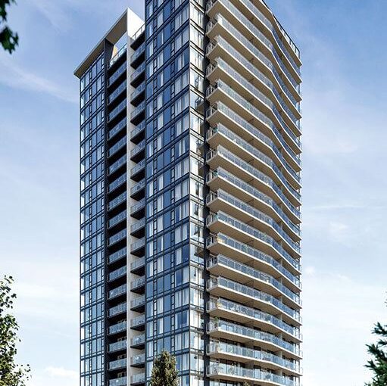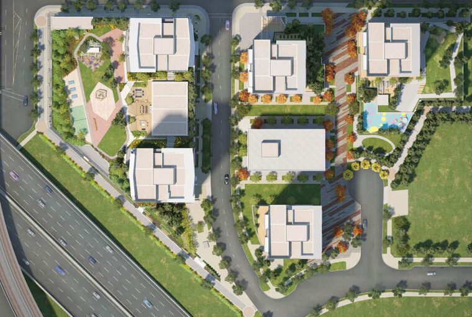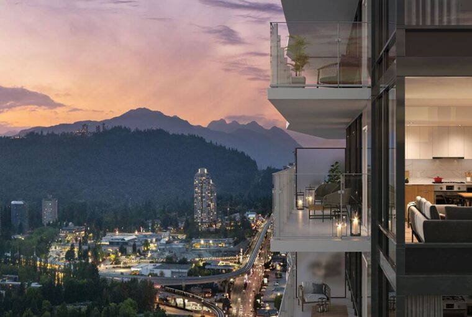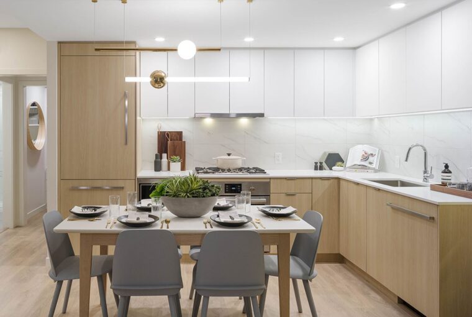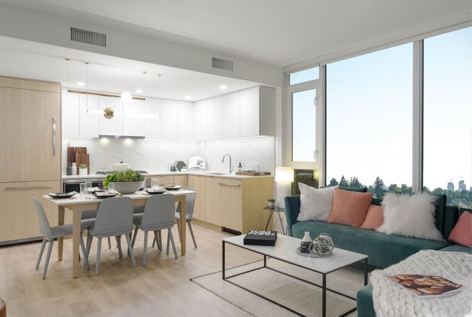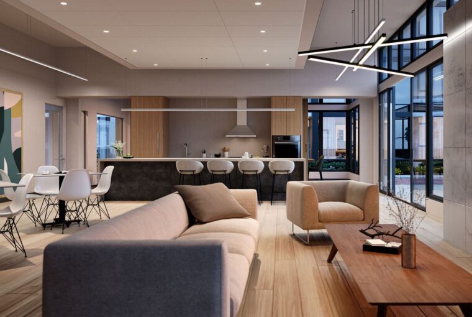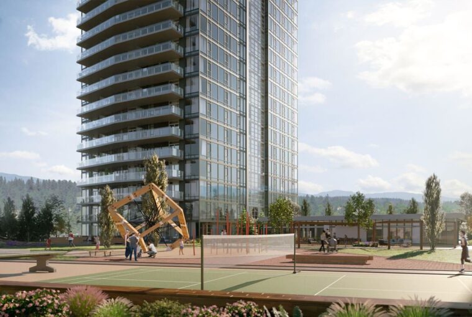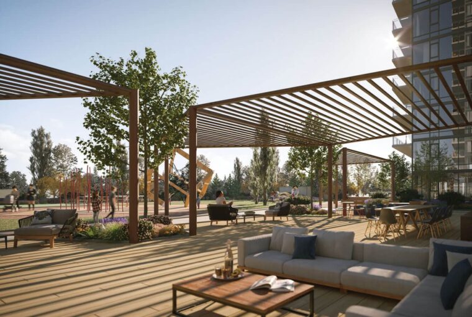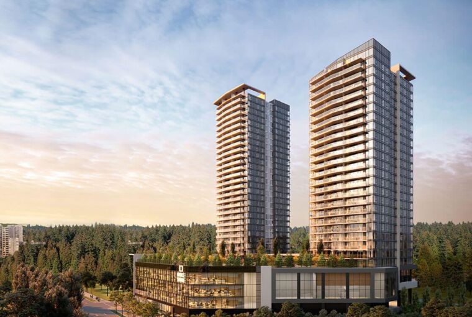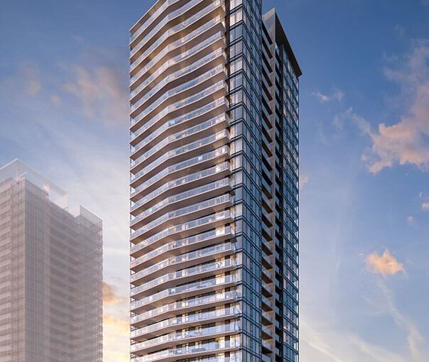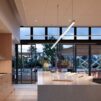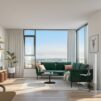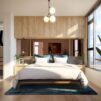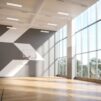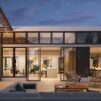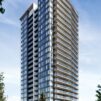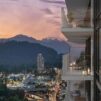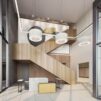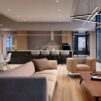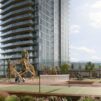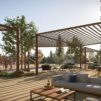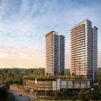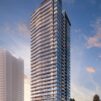SOCO
SOCO IS… SOUTH COQUITLAM
A new community that makes life effortless and wonderfully vibrant. It’s close to everything you need and has everything you want.
NORTH TOWER
IMPRESSIVE ARRIVAL
• A striking design by award-winning IBI Group Architects, with sculptural forms and subtle curves that truly make the building stand out amongst its
neighbours
• Rising 32 storeys with breathtaking views from Mount Baker to Downtown city lights and the rugged North Shore mountains
• Upon completion, Phase 1 of SOCO will feature over 67,639 sq.ft. of newly designed office, retail and commercial space that will line the base of the
residential towers to create a vibrant and connected community
SMART INTERIORS
• Two designer colour schemes: White and Grey
• Intelligent layouts to maximize space and natural light
• Durable laminate wood flooring throughout living areas and bedrooms
• Energy efficient heat pumps provide heating and air conditioning for year-round comfort
• Airy 8’6” ceilings
• Front-loading LG washer/dryer
• Roller blinds throughout provide added privacy and light control
• Generous balconies combine outdoor living with incredible views (most homes)
MODERN KITCHENS
• Choose between two designer colour schemes: White or Grey
• Recessed under cabinet lights offer a warm ambiance
• Luxurious and durable quartz countertops with full height porcelain backsplash
• Stainless steel under mount sink
• Baril faucet with 2 function pull down spray
• Integrated 24” or 30” appliance package:
– Bosch 5 burner gas cooktop
– Bosch single wall oven
– Bosch dishwasher with stainless steel interior
– 24” Liebherr or 30” Fisher Paykel refrigerator with bottom mount freezer
• AEG Perfekt Glide built in slide in hood fan
• Panasonic microwave
LUXURIOUS BATHROOMS
• Modern and convenient storage vanities include soft close functionality
• Durable quartz countertops with Duravit undermount sinks
• Porcelain wall and floor tiles
• Invigorating Baril showerhead and matching fixtures
• Modern Duravit dual flush toilet
SOUTH TOWER
• A striking design by award-winning IBI Group Architects, with sculptural forms and subtle curves that truly make the building stand out amongst its neighbours
• Impressive hotel-inspired lobby with impressive grand staircase detail leading to residents-only amenity levels
• Rising 28 storeys with breathtaking views from Mount Baker to Downtown city lights and the rugged North Shore mountains
• Upon completion, Phase 1 of SOCO will feature over 67,639 sq.ft. of newly designed office, retail and commercial space that will line the base of the residential towers to create a vibrant and connected community
SMART INTERIORS
• Two designer colour schemes: White and Grey
• Intelligent layouts to maximize space and natural light
• Durable laminate wood flooring throughout living areas and bedrooms
• Energy efficient heat pumps provide heating and air conditioning for year-round comfort
• Airy 8’6” ceilings
• Front-loading LG washer/dryer
• Roller blinds throughout provide added privacy and light control
• Generous balconies combine outdoor living with incredible views (most homes)
MODERN KITCHENS
• Choose between two designer colour schemes: White or Grey
• Recessed under cabinet lights offer a warm ambiance
• Luxurious and durable quartz countertops with full height porcelain backsplash
• Stainless steel under mount sink
• Baril faucet with 2 function pull down spray
• Integrated 24” or 30” appliance package:
– Bosch 5 burner gas cooktop
– Bosch single wall oven
– Bosch dishwasher with stainless steel interior
– 24” Liebherr or 30” Fisher Paykel refrigerator with bottom mount freezer
• AEG Perfekt Glide built in slide in hood fan
• Panasonic microwave
LUXURIOUS BATHROOMS
• Modern and convenient storage vanities include soft close functionality
• Durable quartz countertops with Duravit undermount sinks
• Porcelain wall and floor tiles
• Invigorating Baril showerhead and matching fixtures
• Modern Duravit dual flush toilet
SOUTH TOWER
IMPRESSIVE ARRIVAL
• A striking design by award-winning IBI Group Architects, with sculptural forms and subtle curves that truly make the building stand out amongst its
neighbors
• Impressive hotel-inspired lobby with impressive grand staircase detail leading to residents-only amenity levels
• Rising 28 storeys with breathtaking views from Mount Baker to Downtown city lights and the rugged North Shore mountains
• Upon completion, Phase 1 of SOCO will feature over 67,639 sq.ft. of newly designed office, retail and commercial space that will line the base of the
residential towers to create a vibrant and connected community
SMART INTERIORS
• Two designer colour schemes: White and Grey
• Intelligent layouts to maximize space and natural light
• Durable laminate wood flooring throughout living areas and bedrooms
• Energy efficient heat pumps provide heating and air conditioning for year-round comfort
• Airy 8’6” ceilings
• Front-loading LG washer/dryer
• Roller blinds throughout provide added privacy and light control
• Generous balconies combine outdoor living with incredible views (most homes)
MODERN KITCHENS
• Choose between two designer colour schemes: White or Grey
• Recessed under cabinet lights offer a warm ambiance
• Luxurious and durable quartz countertops with full height porcelain backsplash
• Stainless steel under mount sink
• Baril faucet with 2 function pull down spray
• Integrated 24” or 30” appliance package:
– Bosch 5 burner gas cooktop
– Bosch single wall oven
– Bosch dishwasher with stainless steel interior
– 24” Liebherr or 30” Fisher Paykel refrigerator with bottom mount freezer
• AEG Perfekt Glide built in slide in hood fan
• Panasonic microwave
LUXURIOUS BATHROOMS
• Modern and convenient storage vanities include soft close functionality
• Durable quartz countertops with Duravit undermount sinks
• Porcelain wall and floor tiles
• Invigorating Baril showerhead and matching fixtures
• Modern Duravit dual flush toilet
Facts and Features
Condo Amenities
- Amenity Lounge
- Childrens Play Area
- Fitness Facility
- Fitness Centre
- Garden
- 24 Hour Concierge
- Media Lounge
- Outdoor Space
- Outdoor Lounge
- Party Room
- Stunning views
- Social Lounge
- Terrace Garden
- Yoga Room


