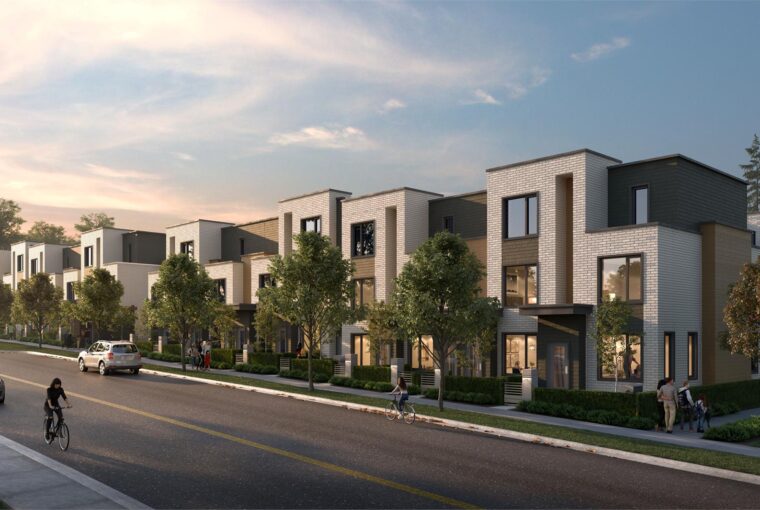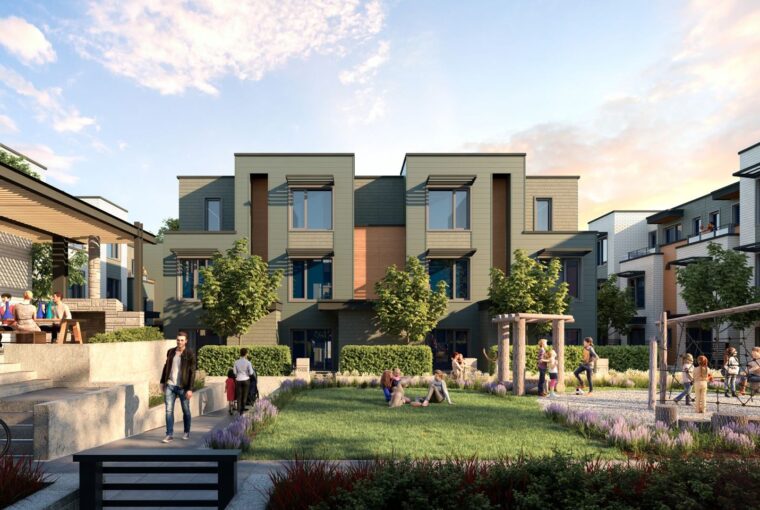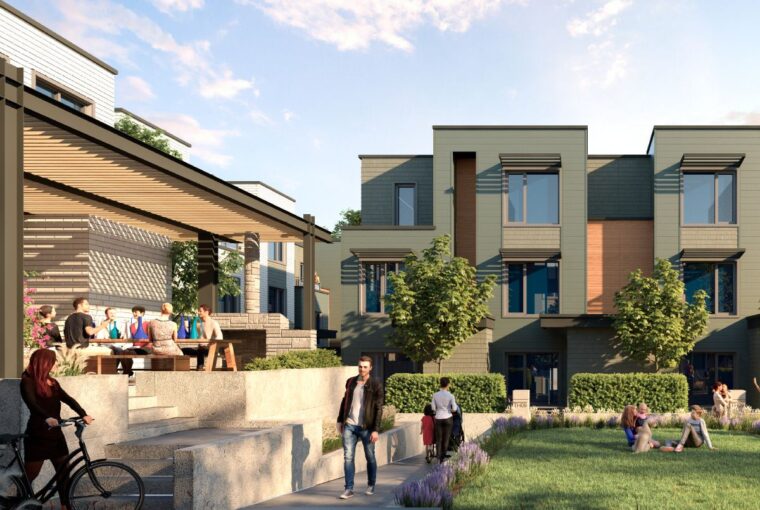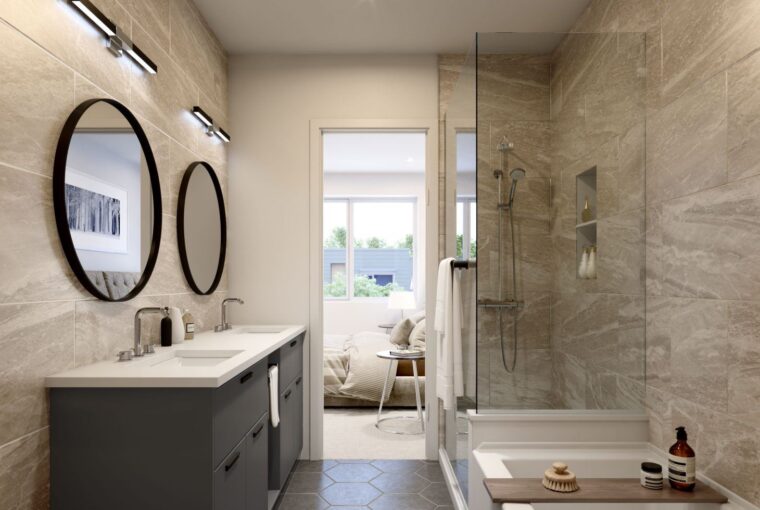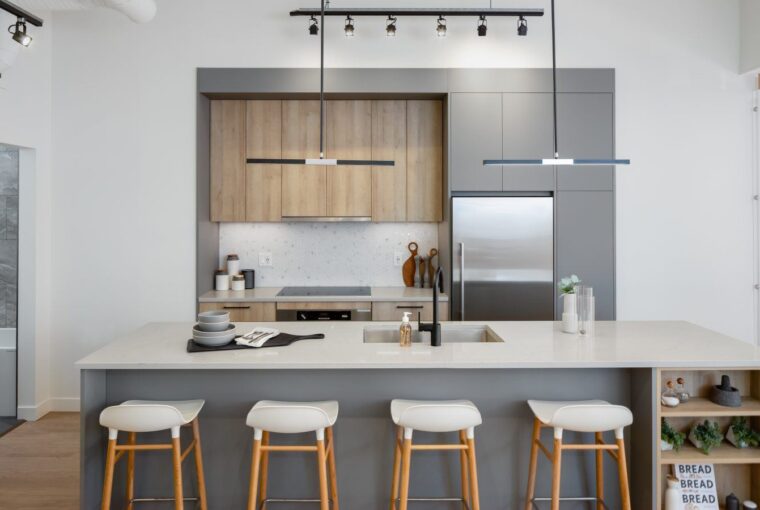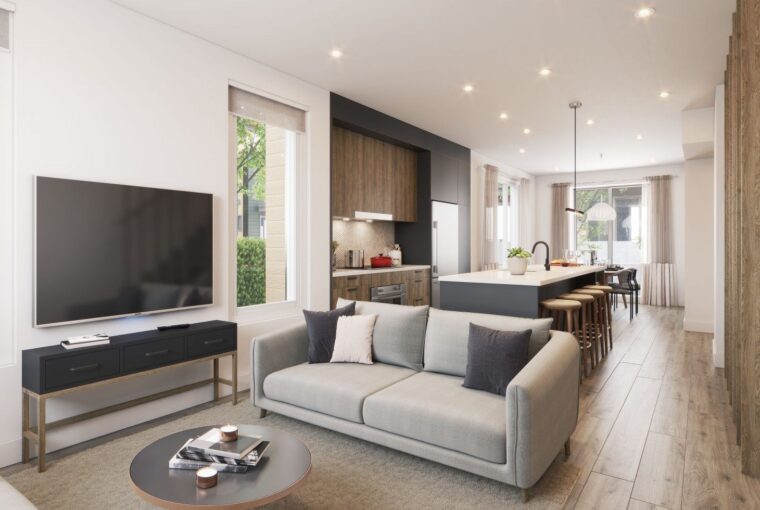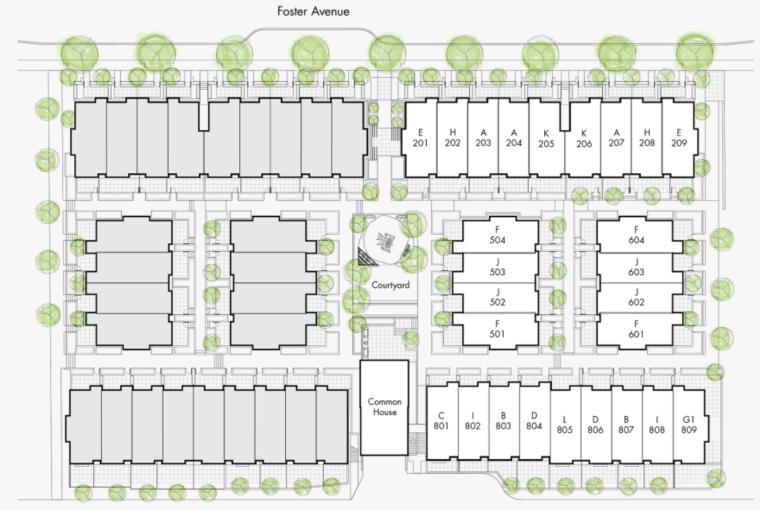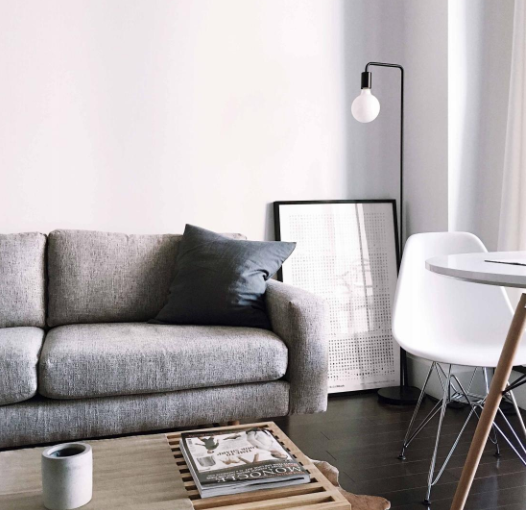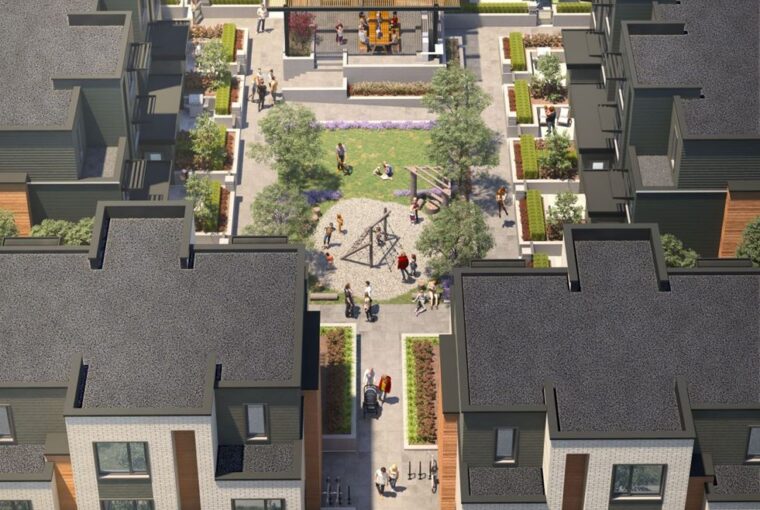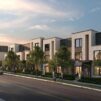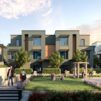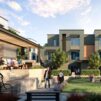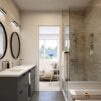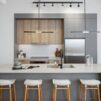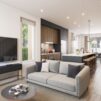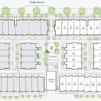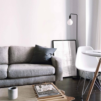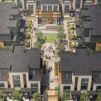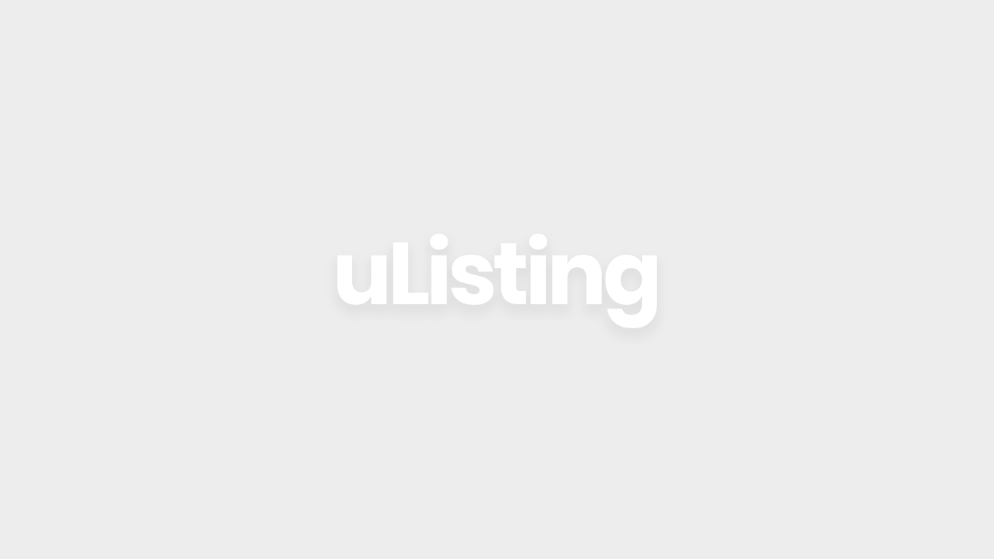Smart Sense Homes
Happiness begins in the home. The place you always return to. A space you enjoy spending time in. The rooms that reflect who you are. Home is a place for connection, comfort, belonging, and love. This is the foundation for happiness. This is Skagen.
Simple Living
• Really big and functional floor plans
• European resilient plank flooring on lower and main levels
• 100% natural soft wool carpet on upper two levels
• Optional upgrade to resilient plank flooring on all levels
• Energy-efficient LED lighting throughout
• High-quality sealed triple glazed tilt and turn windows with roller shades
• Spacious storage room in all homes
• 27” full-size, side-by-side stacking Whirlpool energy efficient washer and ventless heat pump dryer
• Select from two designer colour schemes
• Optional upgrade for air conditioning
• Optional upgrade for personal EV Charger in parking stall
Kitchen Experience
• Appliance Package:
o 30” Blomberg electric range
o 30” KitchenAid bottom mount fridge
o Integrated Blomberg dishwasher
o Faber slide-out range hood
• Upgrade Premium Appliance Package:
o 32” Fisher & Paykel bottom mount fridge
o 30” Fulgor Milano wall oven
o 30” Fulgor Milano induction cooktop
• Double stainless steel sink with matte black, pull-down Moen faucet
• Modern, flat-panel, custom cabinetry in matte laminate and wood-style finishes features matte black pulls
• Engineered stone counters paired with marble-style hexagon backsplash
• Convenient open shelving (most homes)
• Linear pendant lighting illuminates island
Calming Bathrooms
• Spacious master ensuite:
o Frameless glass-enclosed shower, with fixed and handheld shower heads. Optional upgrade for shower/tub combo
o Italian concrete-look, large-format, hexagon floor tiles complement marble-style porcelain wall tiles
o Double vanity with custom cabinetry with optional wall tile upgrade
o Opening window in most ensuites
• Designer round mirrors
• Practical shower niche in all showers
• High-end matte black and chrome Grohe bathroom fixtures
• Matte laminate cabinetry
• Main level powder room
Common House
• Contemporary two-storey amenity building with full-height windows highlighting a striking mezzanine
• Full chef’s kitchen to entertain
• Bespoke harvest table and bench seating with dramatic doubleheight chandelier for hosting private catered events or pot luck dinners
• Resilient flooring and carpet planks come together in a herringbone pattern throughout
• Kid-friendly entertaining space features oversized bean bag chairs, modular seating, and TV viewing area with Bluetooth connectivity
• Shuffleboard zone with books and games storage
• Mezzanine features an intimate bar area, smaller harvest table, and cozy reading nook
• Outdoor terrace with seating and barbeques
• Outdoor children’s playground
• Common walkways encourage community and neighbour interactions
Location
Facts and Features
Townhome Amenities
- Parking
- Rooftop Patios
Floor Title
What's Nearby?
Mortgage Calculator
Principal: {{ graphSelection.principal }}
Remaining: {{ graphSelection.principalPercent }}
Page statistics
Call: (86******* (866) 123-4567
Error: Contact form not found.

