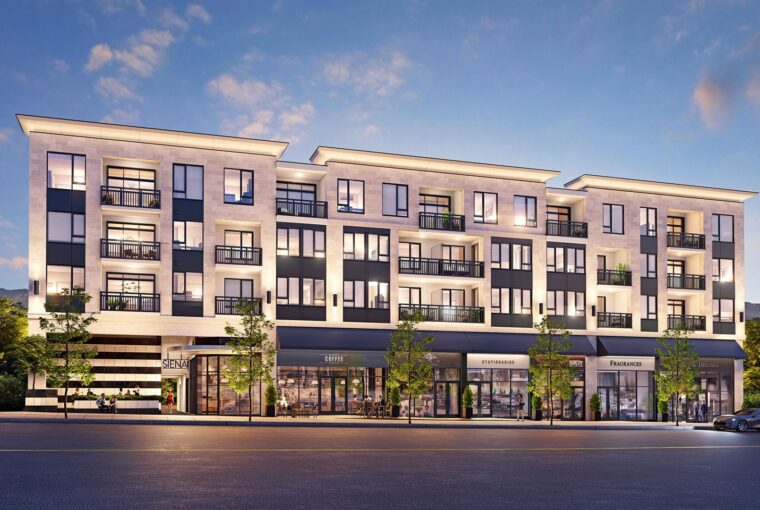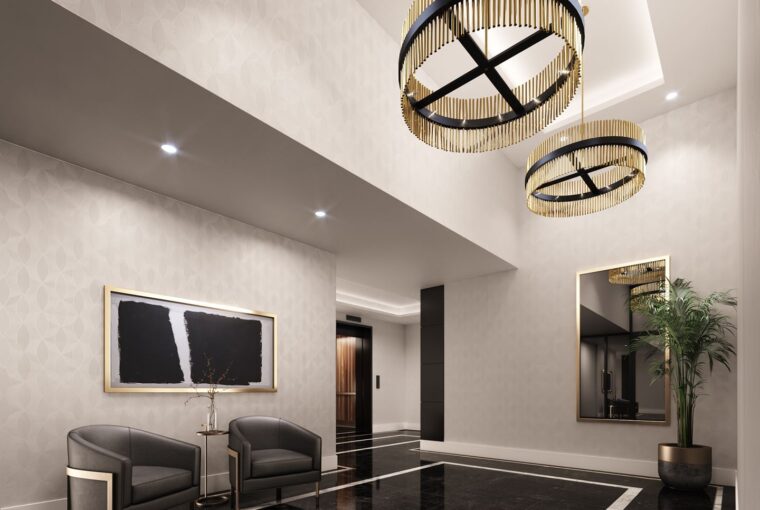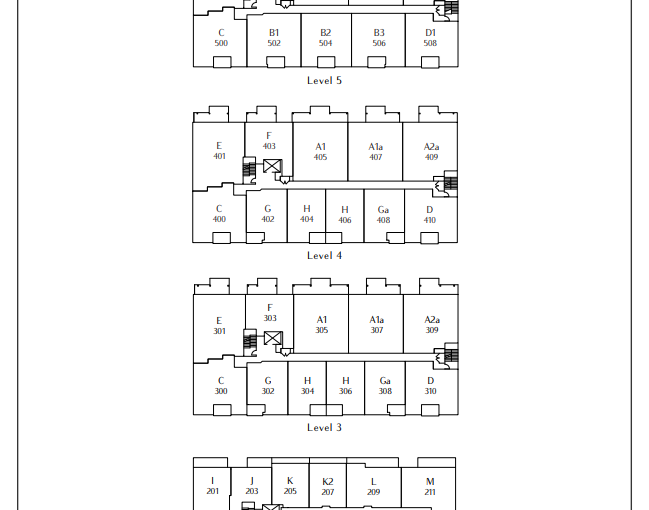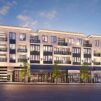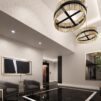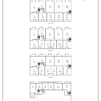SIENA The Heights
CLASSIC IN CHARACTER. UNCOMPROMISING IN DESIGN.
38 Spacious One and Two-Bedroom Homes in the heart of Burnaby Heights.
Life is marked by triumphs, milestones, and moments shared with loved ones. Hard work, resilience, and a sequence of smart decisions have brought you to SIENA, where home reflects who you are and what matters to you most. SIENA offers 38 spacious one, two, and two-bedroom plus den homes in Burnaby Heights that are classic in character, uncompromising in design.
Combining comfort and luxury, SIENA homes feature family-style kitchens, twin vanity ensuites, side-by-side laundry machines, and views overlooking South Burnaby and the North Shore mountains. Located in the heart of ‘The Heights’, SIENA is surrounded by generations-owned local markets, cafes, bakeries, and endless shopping conveniences. Steps from neighborhood outdoor recreation facilities with quick access to transit and all major highways, life at SIENA offers a renewed sense of arrival, marking all that you have achieved and everything that is to come.
ARCHITECTURAL HIGHLIGHTS
Outdoor piazza with landscaped public seating
Rooftop garden patio with elevator/wheelchair access, covered seating, BBQ station
Hotel-inspired residential Ario (lobby)
Concrete and wood construction
SPACIOUS INTERIORS
Colour Scheme Options: Cavallo Blanco (light) Cavallo Nero (dark)
Recessed suite entries with sconces
Expansive condo terraces up to 250 square feet
Wide plank laminate wood flooring
Recessed LED pot lighting in kitchen, living room, entry
A/C and centralized heat, naturally dehumidified and purified air, smart control
FAMILY-SIZE KITCHENS
Island or u-shaped chef’s kitchen
24” French door or walk-in food pantry
LeMans ‘magic’ corner (u-shaped kitchens)
Double sink with directional faucet
Pullout garbage/recycling bin
Quartz counter with eternity backsplash
Matte black or white oak shaker cabinets with soft-close doors and drawers
LED under-cabinet strip lighting
DELUXE APPLIANCES
Bosch 36” counter-depth French door refrigerator with ice and water dispenser
Bosch 30” gas cook top
Bosch 30” European convection wall oven
Overhead microwave oven with hood fan
Bosch 24” dishwasher with 5 cycles and 15 place setting capacity
Side-by-side 27” front load washer and dryer with countertop and overhead storage
SPA INSPIRED BATHROOMS
‘His and Hers’ master ensuite sinks
Floating vanity with soft close drawers
Quartz counter and eternity backsplash
Custom framed mirrored cabinets
24’ x 24’ floor-to-ceiling porcelain tile
Dual-swing glass shower door
Soaker bathtub with incline backrest
Elongated dual flush toilet
CONVENIENCE AND SECURITY
Gated underground parking, EV charging options, storage lockers, secure bicycle storage, fob entry system
Comprehensive 2-5-10 home owners warranty
Facts and Features
Condo Amenities
- Garden
- Outdoor Space
- Outdoor Lounge
- Social Lounge
Deposit Structure
15% Total
– 5% Upon Offer
– 5% After Recession
– 5% upon Building Permit Issuance

