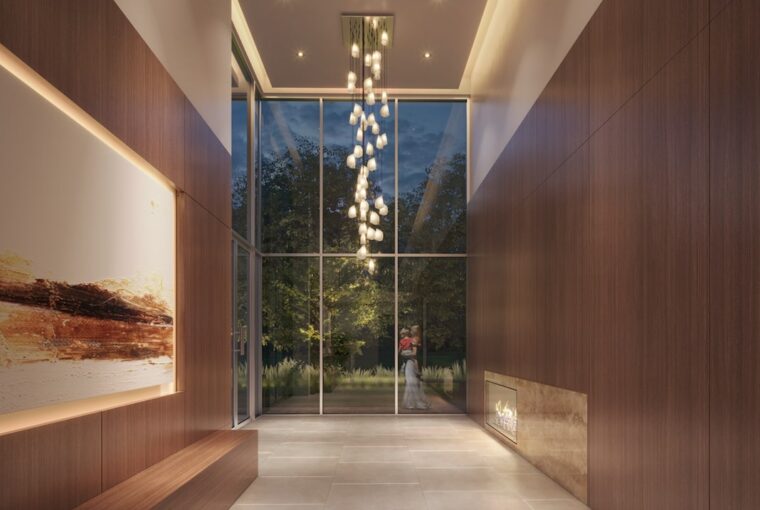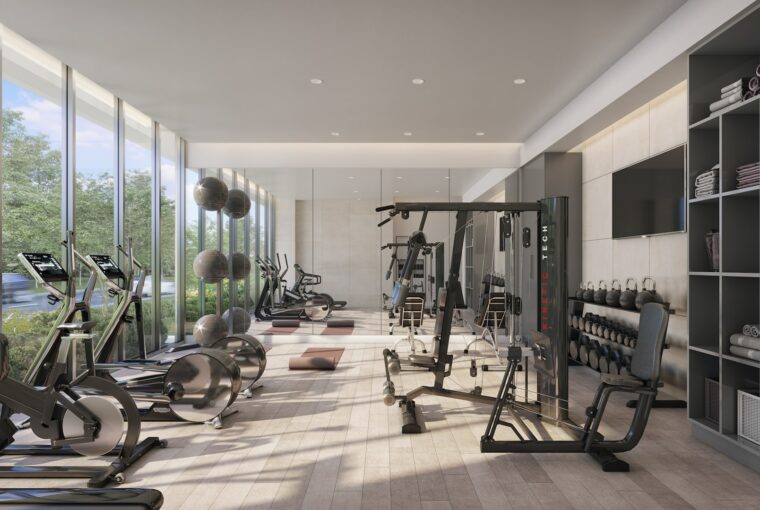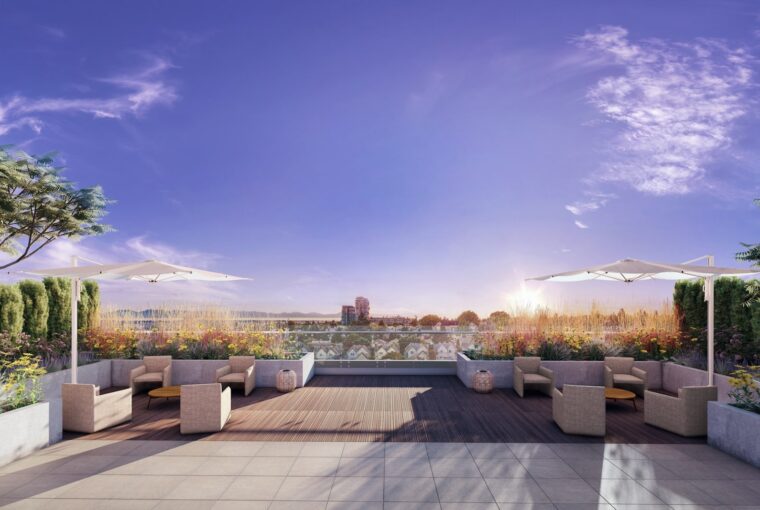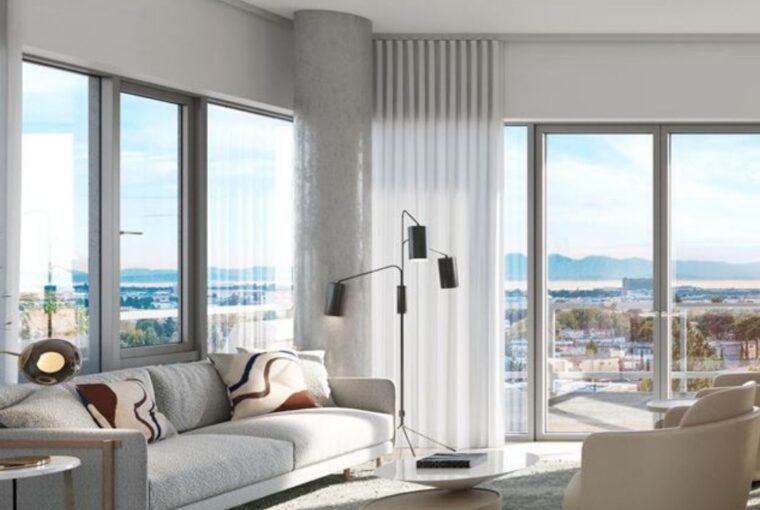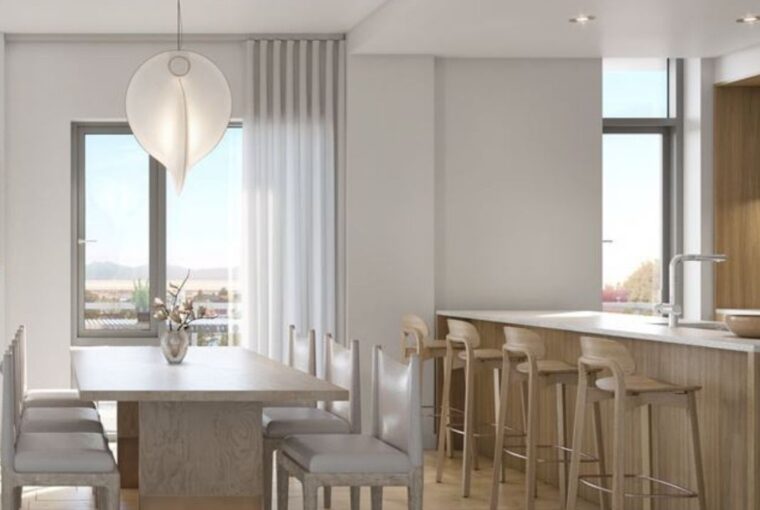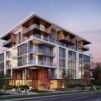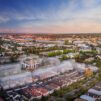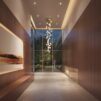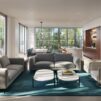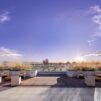Oakmont
ELEGANCE IN LIVING
STUDIO, ONE, TWO & THREE-BEDROOM HOMES IN SOUTH OAK.
IN THE TRANQUIL HEART OF VANCOUVER’S SOUTH OAK NEIGHBOURHOOD, A NEW COLLECTION OF ONE, TWO, AND THREE BEDROOM HOMES CELEBRATES FINELY CRAFTED DETAILS, ARTISTIC ARCHITECTURE, AND CALMING LANDSCAPES. AT OAKMONT, BEAUTY IS MEANINGFUL ON THE INSIDE AND OUT.
ARCHITECTURE
• Designed by AVRP Skyport – an international architectural firm
• Modern aesthetic with clean lines leads to a timeless and minimalistic design
• Statement double-height lobby with a stunning hanging chandelier and an
abundance of sunlight
• Lavish professional landscaping by M2
• Well-lit mid-block greenway with calming landscaping and seating areas
CONTOUR DETAILS
• Custom Contoured Home design features (select homes)
• Built-in entry bench
• Built-in entrance niche for key and phone storage
• Decorative niche with lighting
INTERIORS
• Two colour palettes – designed by renowned interior designer, Alda Pereira
• Air conditioning and heated floors in ensuites for year-round comfort
• Individual HRV system in each home for comfort and wellbeing
• Wide-plank engineered wood flooring in all living areas, including bedrooms
• Lofty, high ceilings in all homes (9’3” – 10’9″)
• High efficiency front-loading washer and dryer
• Contemporary roller shades for privacy and light control
• Soft-closing cabinets throughout
KITCHEN
• 30” appliance package for homes over 800 SF:
• Miele integrated refrigerator with bottom freezer
• Miele 4-burner gas cooktop
• Miele integrated dishwasher
• Miele PureLine wall oven
· Faber integrated hood fan
· 24” appliance package for homes under 800 SF:
• Miele integrated refrigerator with bottom freezer
• Miele 4-burner gas cooktop
• Miele integrated dishwasher
• Miele oven with microwave
• Faber integrated hood fan
• 24” wine fridge for penthouses (optional upgrade for sub-penthouse & 3-bedroom homes)
• Blanco Quatrus oversized 32” x 18” sink
• Premium Italian Aster Cucine kitchen system:
• Natural stone backsplash
• Engineered stone countertops
• Custom metal open shelves
• Built-in LED under-cabinet ambient lighting
BATHROOM
• Sleek Graff fixtures with brushed nickel finish
• 12” x 24” large format matte porcelain tile flooring
• Stylish herringbone accent wall
• Kohler dual flush toilet
• Kohler rectangular bathroom sink
ENSUITE
• Sleek Graff fixtures with brushed nickel finish
• Complete shower kit, including wall-mount showerhead and handheld shower
• Wall-mount Graff faucet
• Large-format natural stone flooring
• Porcelain wall tile with matte finish and natural stone accent wall
• Mosaic tile around tub and shower floor
• Heavy frameless clear tempered glass shower enclosure
• Kohler dual-flush toilet
• Kohler rectangular bathroom sink
Facts and Features
Condo Amenities
- Amenity Lounge
- Gym
- Garden
- Outdoor Space
- Outdoor Lounge
- Parking
- Terrace Garden



