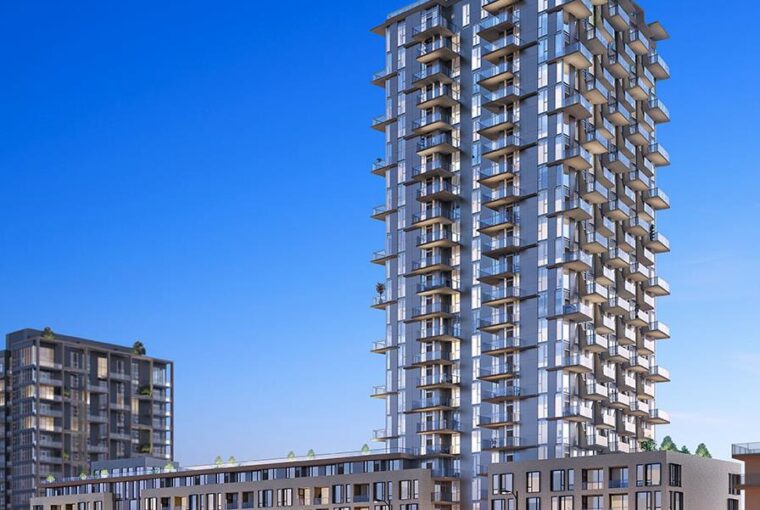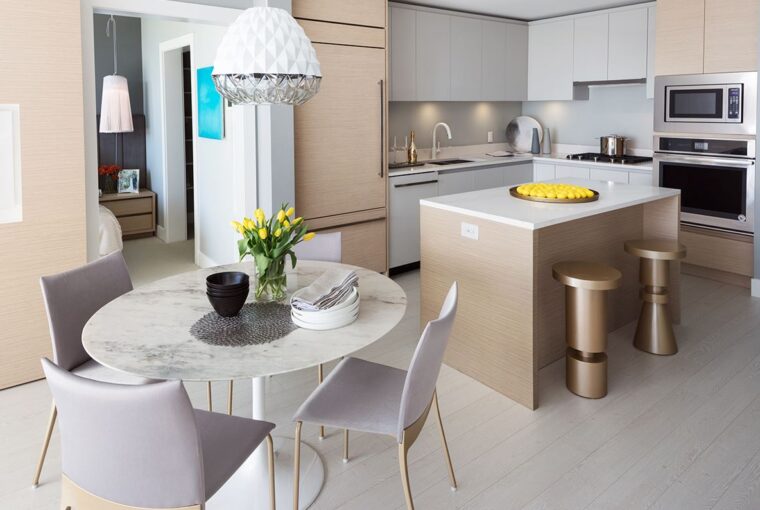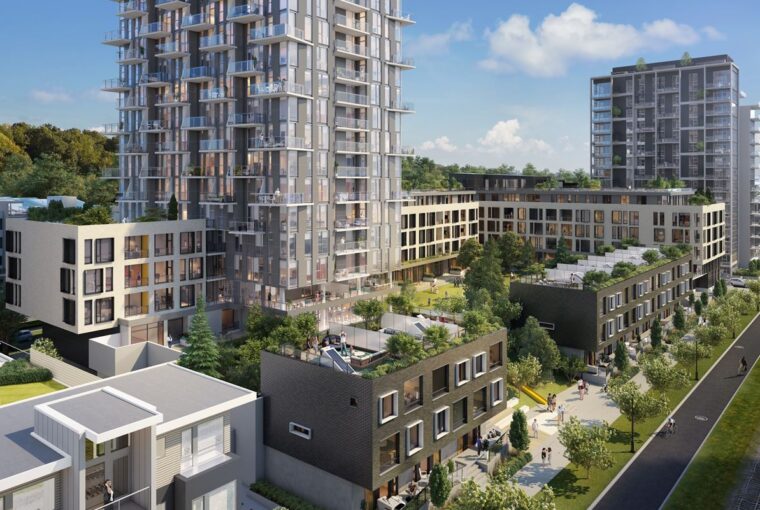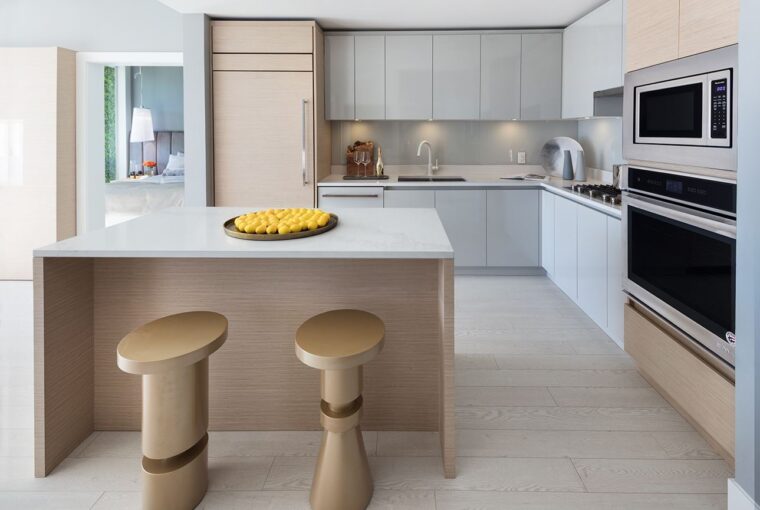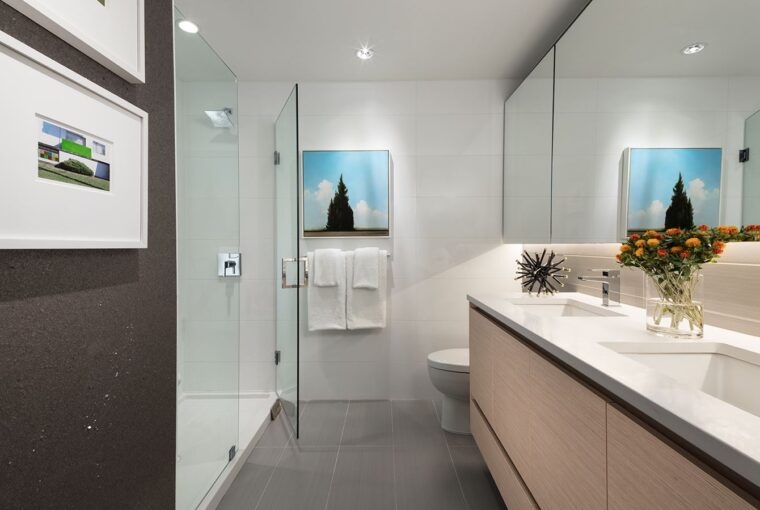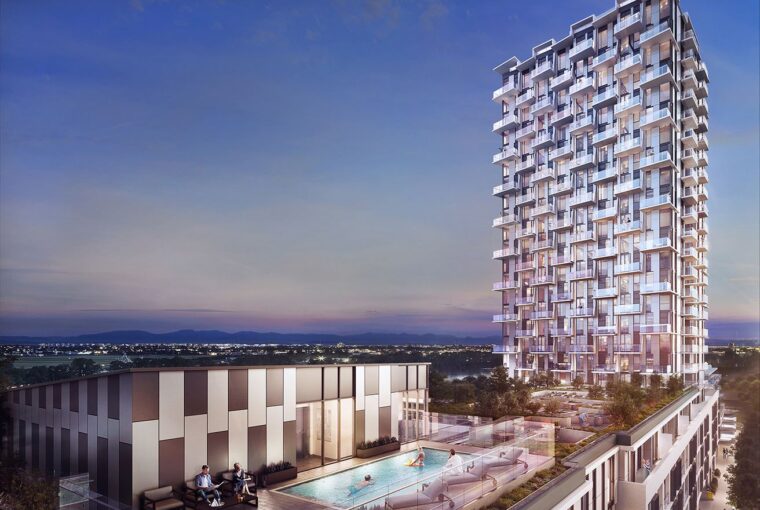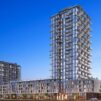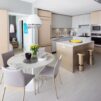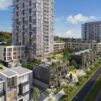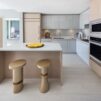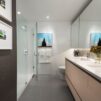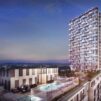Avalon 3 in River District Vancouver
The third collection of Avalon Park homes in River District Vancouver, Avalon 3 features luxurious one, two, and three-bedroom homes in a 25-storey tower and 6-storey midrise, along with a collection of townhomes and live-work homes. The community offers enviable access to nearby Town Centre retail and lush green space, along with outstanding onsite amenities for the exclusive use of owners.
Avalon 3 is defined by clean, contemporary architecture and interiors inspired by its surroundings. Contrasting white and dark grey brick is complemented by varied paneling to create a bold exterior with distinctive patterning. Generous balconies and patios provide all homes with access to fresh air and outdoor living.
NEIGHBOURHOOD FEATURES
• Close access to two sports fields, a riverfront walking and cycling path and 25 acres of public green space throughout the neighbourhood
• Steps from everyday urban essentials at Town Centre—Everything Wine and Westminster Savings are open now, and Save-On-Foods, Starbucks, TD Canada Trust and more are coming soon
• Nearby River District Community Centre hosts a farmers’ market, yoga, movie nights and more
• The neighbourhood is planned for maximum mobility for pedestrians and cyclists, with a network of interconnected streets, sidewalks and walking paths
ARCHITECTURE AND AMENITIES
• Clean contemporary architecture is complemented by contrasting white and dark grey brick and varied paneling
• A generous common courtyard of over 20,000 -square-feet includes ample green space, lush landscaping, plenty of seating and a water feature
• Over 10,000-square-feet of podium rooftop space, including an indoor entertainment lounge with kitchen that opens onto an expansive outdoor
terrace, with a pool, hot tub, BBQ and lots of seating, as well as agricultural plots for urban gardeners
• Additional amenities include a fitness facility, meeting room, two guest suites, cold storage daytime concierge, and electric vehicle parking
INTERIORS LIVING
• Interiors are defined by sophisticated simplicity, with luxurious design features and careful attention to detail combining to create a cohesive and elegant living environment
• Choice of two designer colour palettes
• High-efficiency heating and cooling system controlled by a wifi-enabled thermostat offer optimal comfort all year round
• Laminate wood flooring throughout the entry, kitchen, living, and dining areas
• Lush carpeting in the bedrooms gives every day a comfortable start
• Sleek, modern roller shades throughout let you control the lighting
• Full-size, front-loading Whirlpool washer and dryer
• Private balconies or patios for outdoor entertaining, enjoying the sun and taking in the views
• Energy-efficient, low-E glass windows
• Soaring nine-foot ceilings in most homes contribute to the open, airy interiors
• Custom imagery applied to each suite entry door
• Fibre-ready homes conveniently pre-wired for internet and cable
• Complimentary internet and cable package for one year
KITCHEN
• Premium appliances, superior finishes and thoughtful design create the perfect backdrop for easy entertaining and culinary adventures
• Appliance package includes: – 24-inch KitchenAid refrigerator with bottom
freezer fully integrated into cabinetry in one bedroom homes
– 36-inch Jenn-Air refrigerator fully integrated into cabinetry in two or more bedroom homes and townhomes
– 30-inch Jenn-Air gas cooktop
– 30-inch Jenn-Air wall oven with dual fan
– Jenn-Air dishwasher fully integrated into cabinetry
– Built-in KitchenAid microwave
– AEG-Electrolux Perfekt Glide 30-inch pull-out range hood
• Brizo pull-down faucet with matte finish pairs elegantly with a double-bowl, under-mounted stainless steel sink
• Modern square-edged cabinets and drawers with soft-close technology
• Sleek quartz countertops set the tone for the space
• Clutter-free, under-sink sliding waste/recycling bin
• Full-height, back-painted glass backsplash
• Electrical outlets with built-in USB port in bedrooms, kitchen and flex space
• Recessed, under-cabinet LED lights
BATHROOMS
• Spa-like bathrooms feature elegant touches and high-end fittings that maximize comfort and create a relaxing retreat
• Energy-efficient in-floor heating in the master ensuite
• Porcelain tile flooring suits the serene space
• Custom medicine cabinet with mirrored front in the master ensuite
• Contemporary designer accent wall in the master ensuite
• Frameless glass shower with built-in shower niche
• Luxurious soaker bathtub provides a private place to relax
• Sleek and tailored single-handle bath package by Kohler
• Water-saving, dual-flush toilet
• Motion-activated, under-mirror LED lighting
• Modern wall sconce in the master ensuite
SAFETY AND SECURITY
• Enterphone at lobby and parkade entrances with restricted elevator access
• Secured underground parking and bike storage
• Comprehensive, industry-leading 2-5-10 Year New Home Warranty by Travelers
Facts and Features
Condo Amenities
- Amenity Lounge
- Fitness Facility
- Garden
- Media Lounge
- Outdoor Space
- Outdoor Lounge
- Parking
- Social Lounge
- Swimming Pool
- Terrace Garden
Deposit Structure
TOTAL deposit of 5% (Payable to McCarthy Tétrault LLP In trust)

