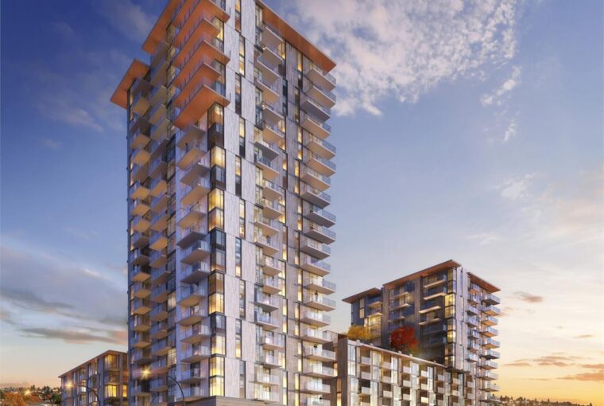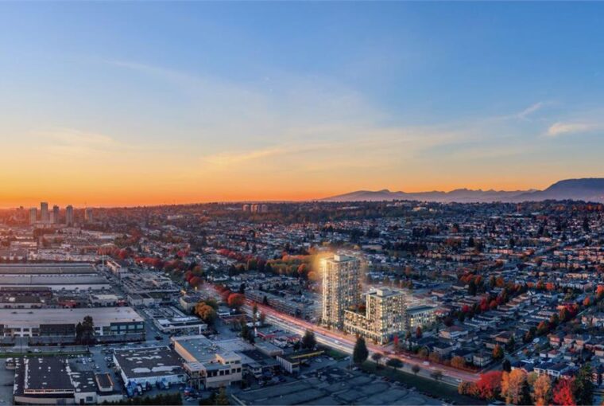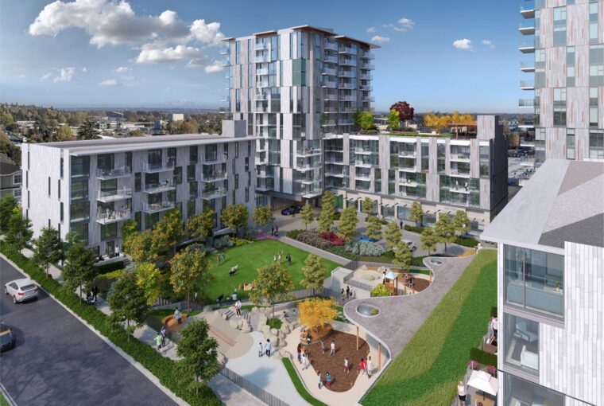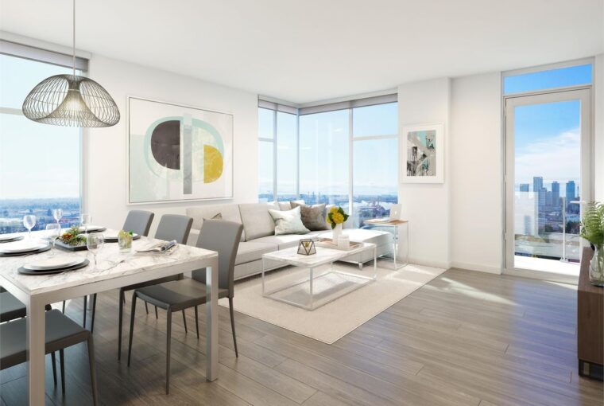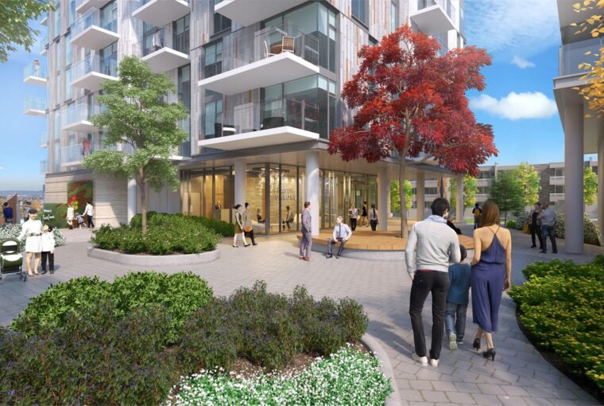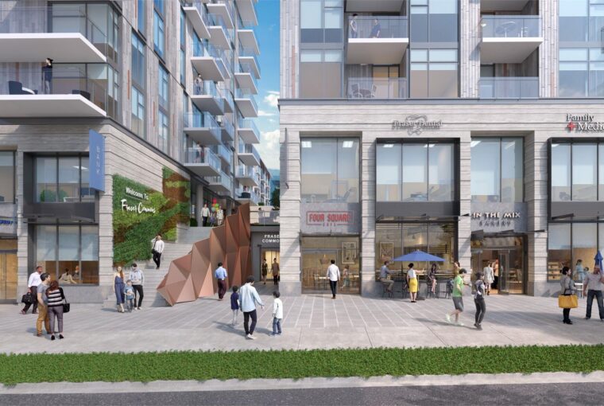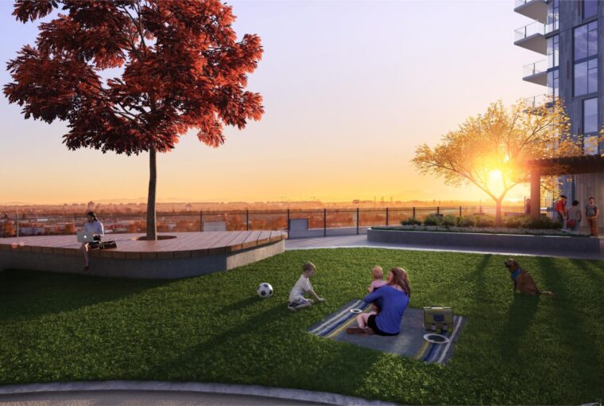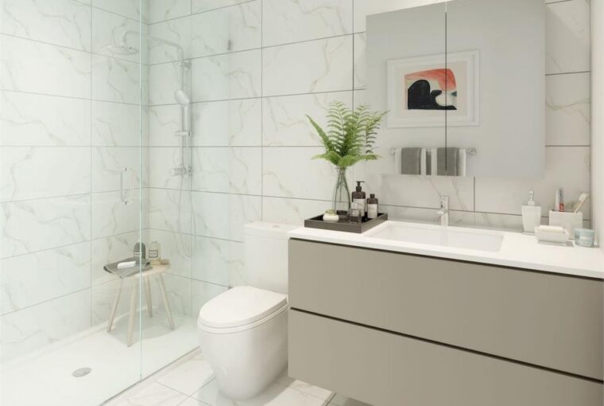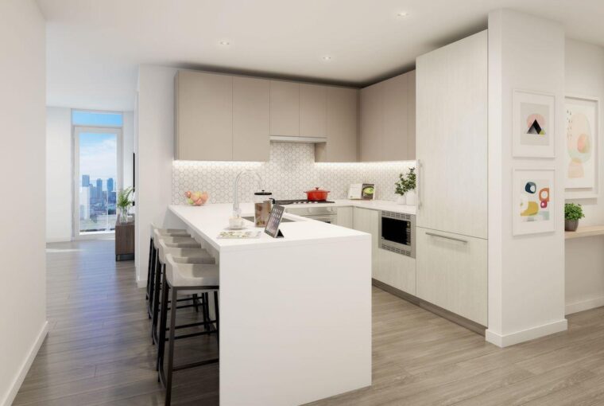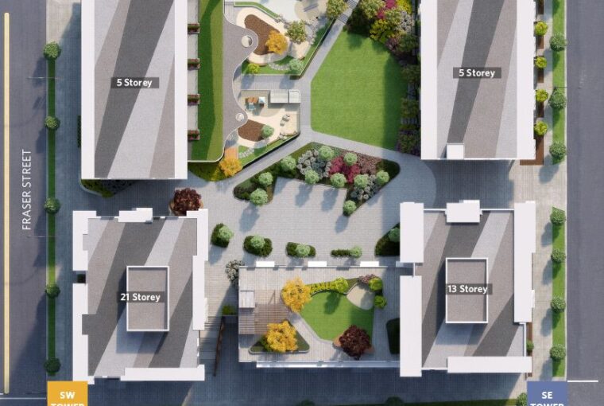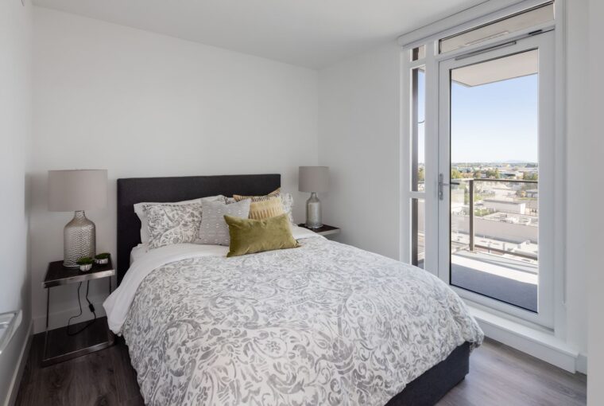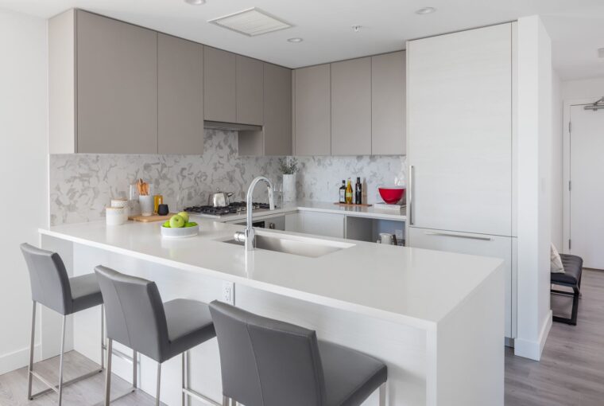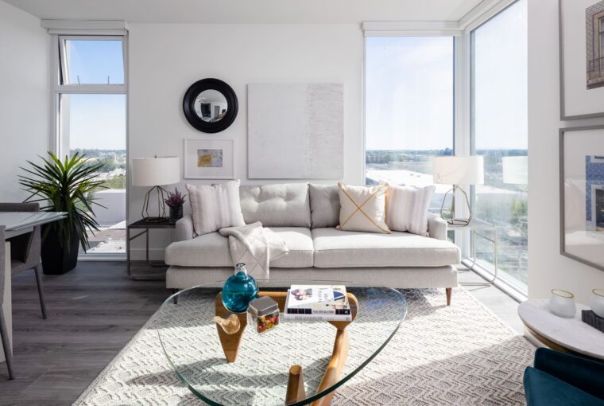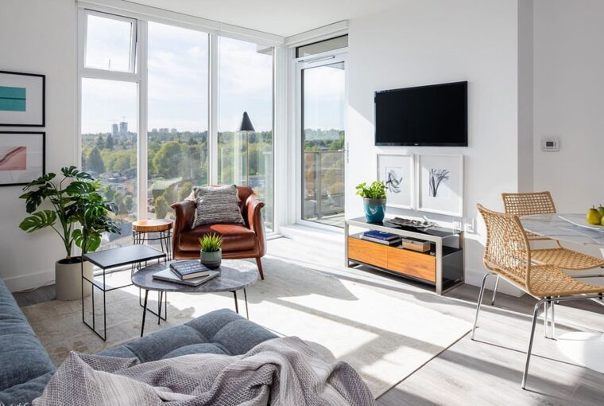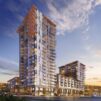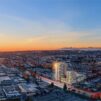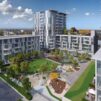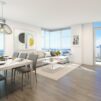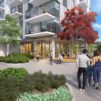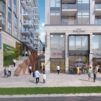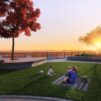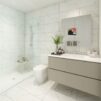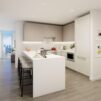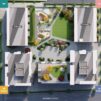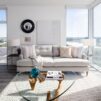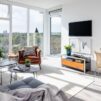Fraser Commons at Marine
FOUR CONTEMPORARY BUILDINGS
Grouped around the generous park space and plaza, four buildings of varying heights and angles are designed to maximize daylight and views, while complementing the single-family home aesthetic of the neighbourhood. Spacious balconies with differentiated design add exterior interest, with variegated cladding referencing the shoreline landscape that once lined the Fraser River.
SOPHISTICATED INTERIORS
• Welcoming interiors invite residents home to contemporary, air-conditioned spaces maximized for daily living
• Beautiful wood laminate flooring throughout provides elegance and warmth
• Oversized windows frame views of the city and river
• Contemporary white roller shades offer light control
• Front-loading Whirlpool washer and dryer included with each home
• Two beautiful colour schemes (Fraser and Marine) to select from
KITCHENS TO BOAST ABOUT
• Imported European Armony cabinetry from Inform Kitchens, with elegantly combined lacquer and laminate finishes accented by integrated under-cabinet lighting
• Bosch premium appliance collection* including:
• 30” built-in custom panel bottom-freezer refrigerator
• 24” integrated dishwasher
• 30” stainless steel wall oven
• 30” stainless steel gas cooktop
• 30” stainless steel pull-out hood fan
• Stunning quartz countertops complemented by hexagonal marble-inspired porcelain tile backsplash
*24” appliances in studio and 1 bed homes
BEAUTIFUL BATHROOMS
• Bathrooms and ensuites feature large-format porcelain tiles along walls and floors, adding sophisticated continuity
• Floating bathroom vanities from Armony cabinetry with quartz countertops and rectangular porcelain undermount sinks
• Swiss designed medicine cabinets from Sidler International and built-in shower niches provide thoughtful storage
• White soaker bathtubs in 2 and 3 bed homes
• Frameless tempered-glass shower enclosure
• Polished chrome Grohe shower fixtures paired with sleek chrome Grohe Concetto faucet
EXCLUSIVE AMENITIES
• Elegant porte-cochère lobby entrance
• Generous park and plaza space tucked away from the street
• Beautiful rooftop terrace with gardens, greenery, and ample seating
• A 4,700 square foot daycare with large outdoor play area
• A modern fitness facility for residents’ use
• A multipurpose room with shared kitchen for entertaining and events
• Street-front shops, café and services for all your daily needs
WARRANTY
• 2-5-10 year home warranty insurance
Facts and Features
Condo Amenities
- Amenity Lounge
- Childrens Play Area
- Fitness Facility
- Media Lounge
- Outdoor Space
- Outdoor Lounge
- Social Lounge
- Terrace Garden

